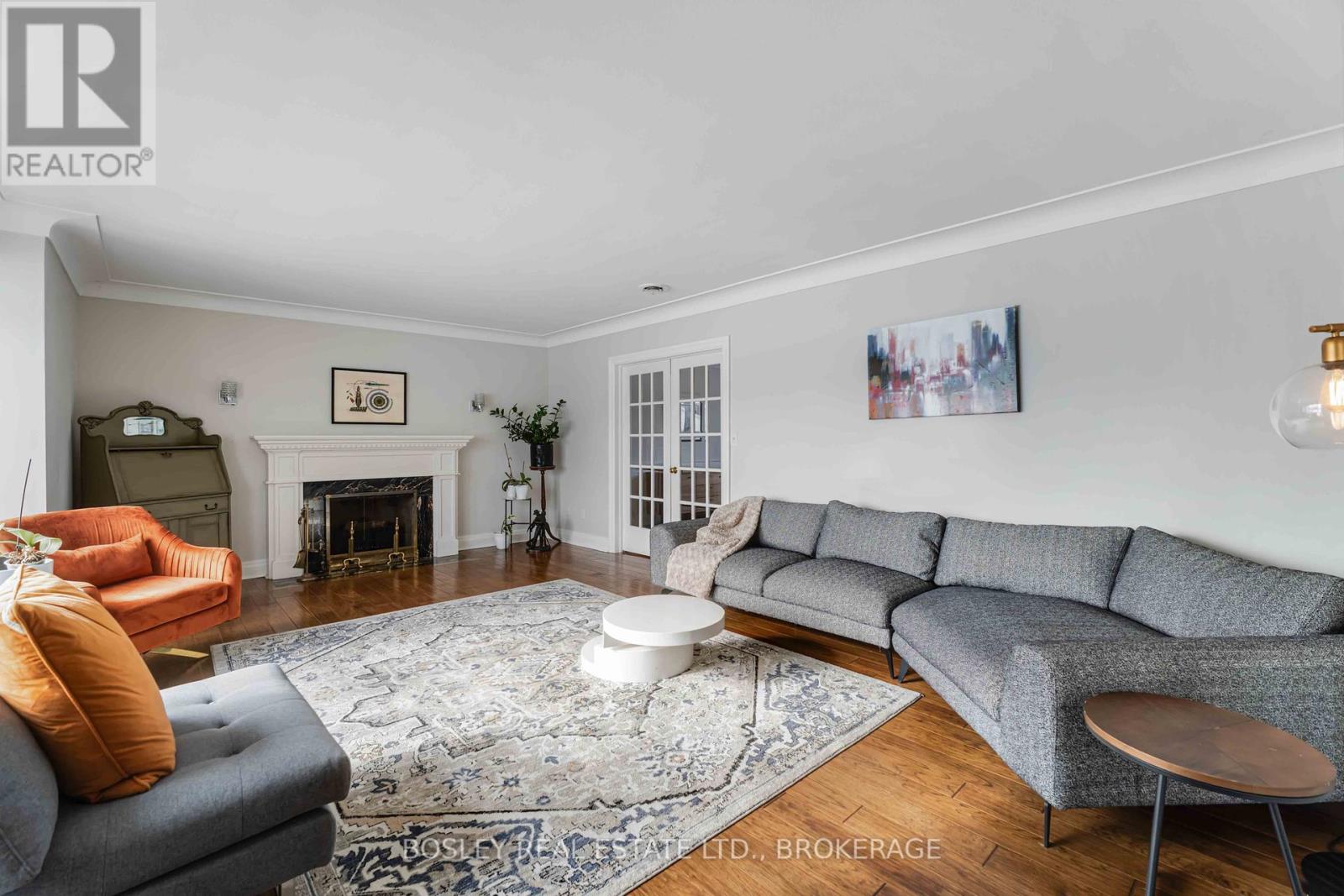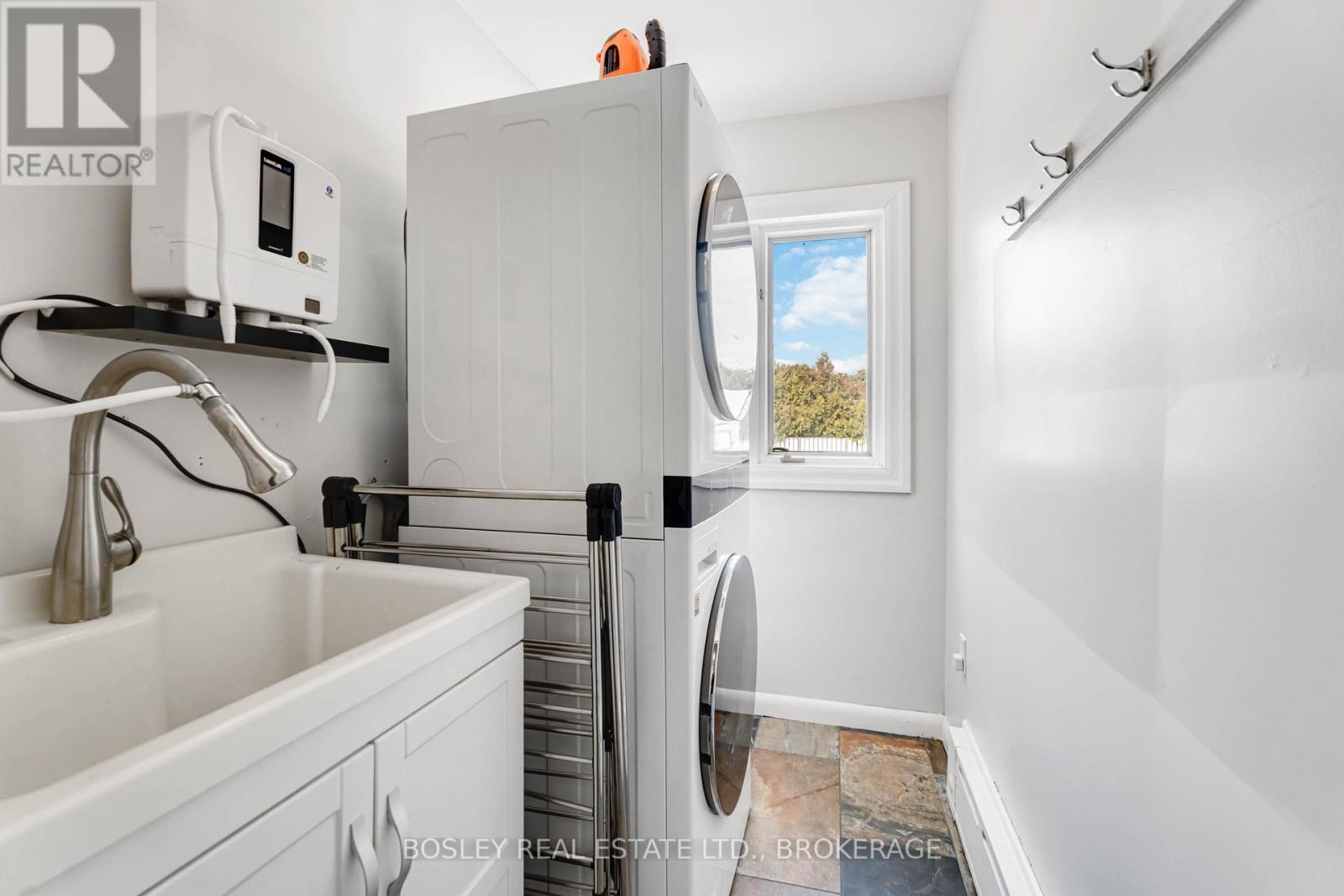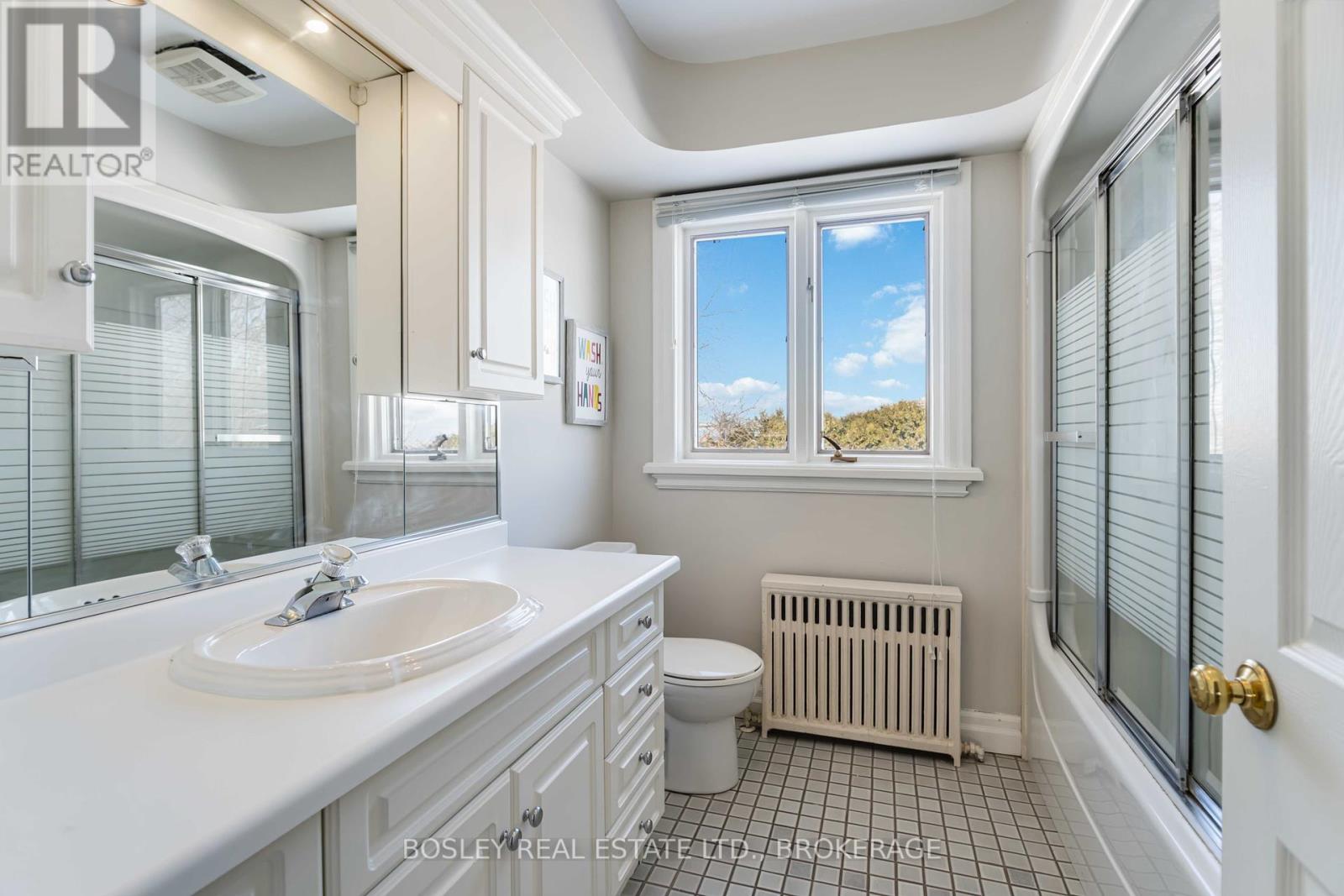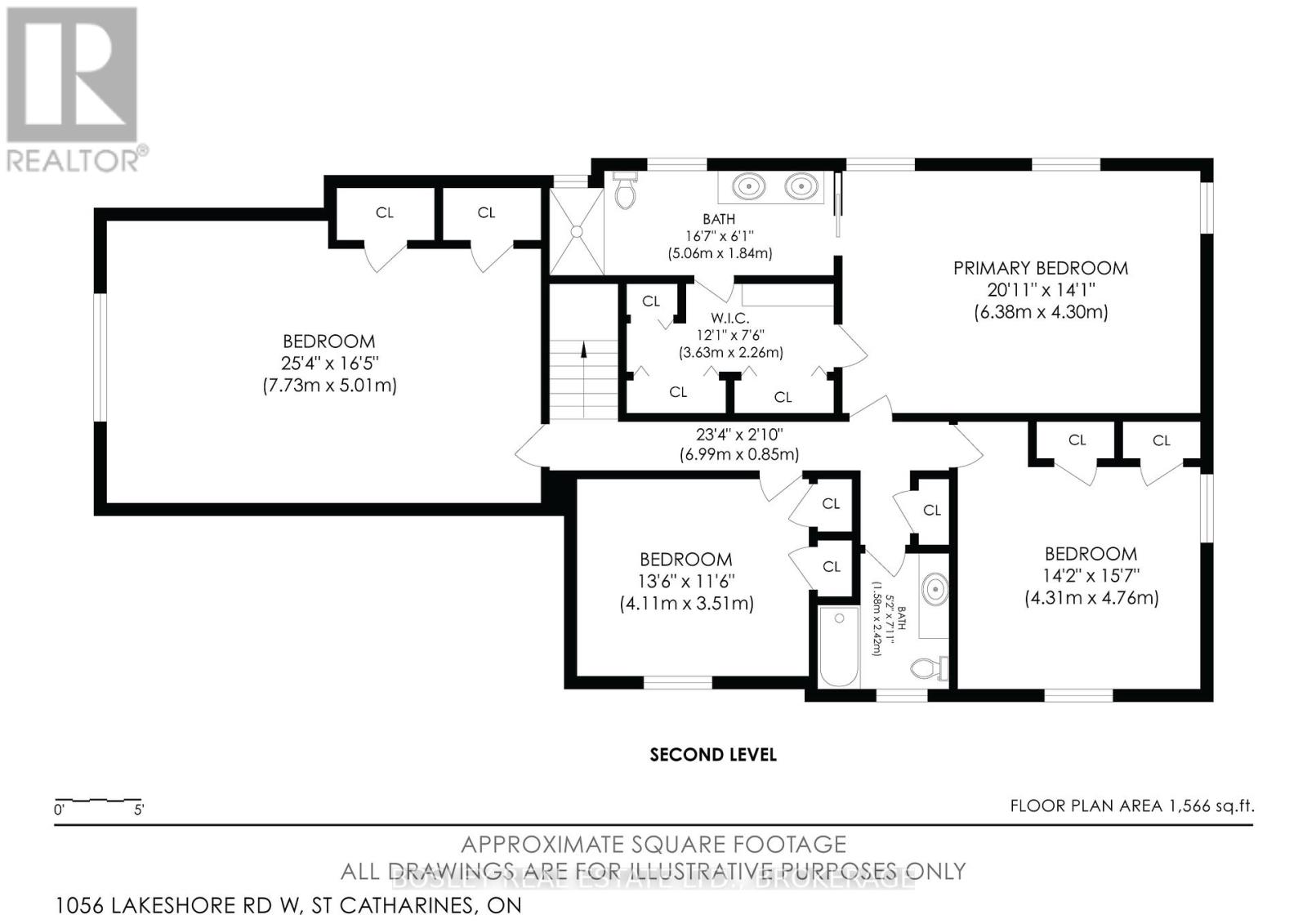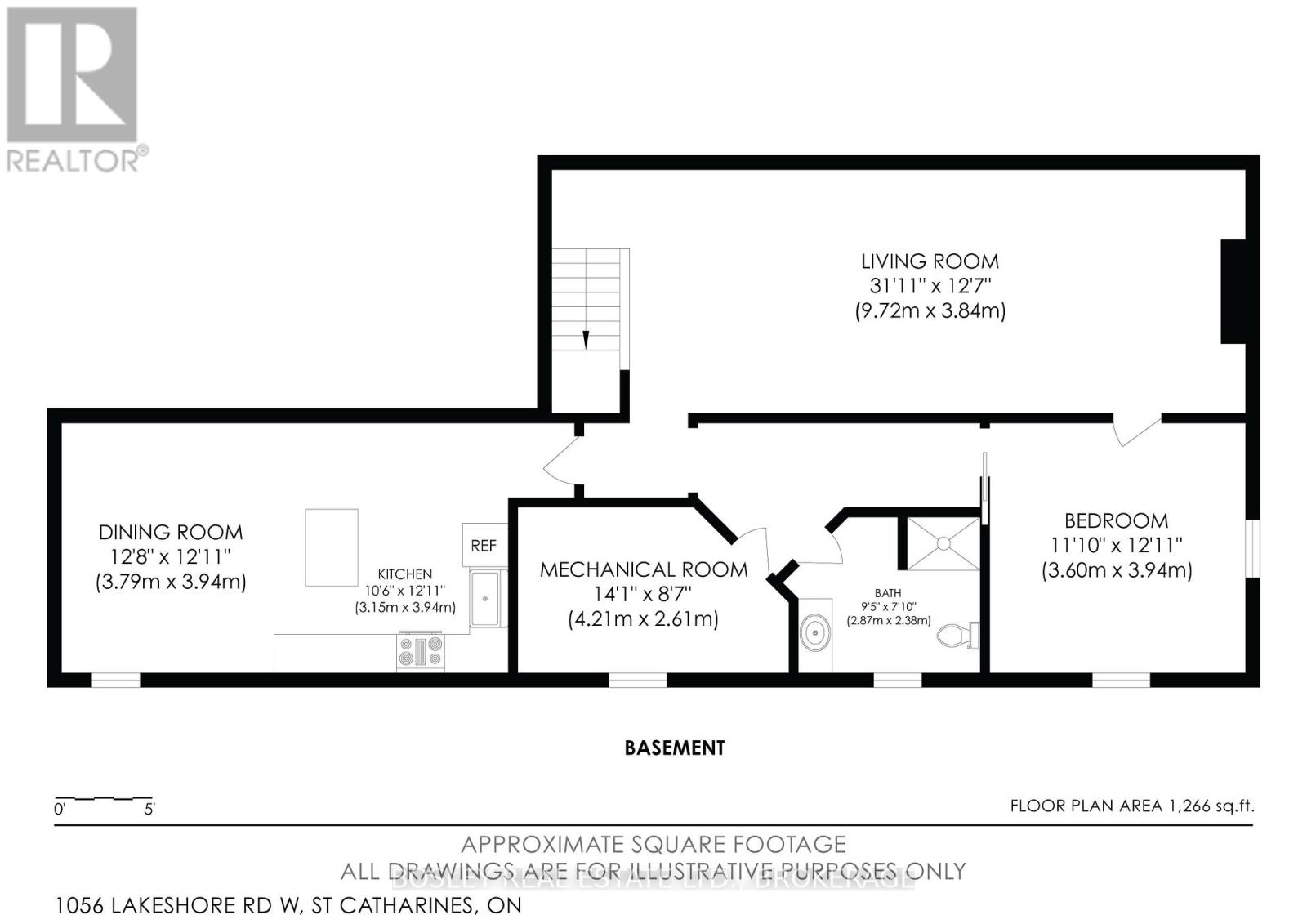$1,275,000
Status: For sale
Address: 1056 LAKESHORE ROAD W, St. Catharines (440 - Rural Port), L2R6P9
MLS: X11944298
Style:
Type: Single Family
Building Type: House
Lot Size: 175' x 249' ,9 in
Square Feet: 2499
Beds: 5
Baths: 4 + 1 Partial
Description
This exceptional home offers the tranquility of country living while being just steps from the vibrant amenities of Port Dalhousie. Situated on a meticulously landscaped one-acre lot, this property provides exceptional privacy. Step inside and immediately feel at home. Hickory hardwood floors flow throughout the main level, where two wood-burning fireplaces create inviting focal points in both the large living room and the cozy den. Enjoy elegant dinners in the formal dining room or casual meals in the updated eat-in kitchen, featuring gorgeous granite counters, custom cabinets, a Viking cooktop, built-in range, and plenty of space for storage and prep work. The added convenience of main floor laundry and a mudroom adjacent to the oversized double-car garage enhances daily living. The Muskoka room, just off the den, offers a seamless transition to the outdoors, providing stunning views of the heated pool, and ample entertaining spaces. A convenient 2-piece powder room is also located on the main floor. Upstairs, discover flexible living space with four generously sized bedrooms, one of which (a loft over the garage) could easily be transformed into a home office. This room offers an abundance of natural light and open space. The elegant master suite boasts a luxurious ensuite with heated floors, a private dressing room, and a walk-in closet. A well-appointed 4-piece bathroom serves the remaining bedrooms on this level. The lower level offers exciting possibilities with a well-designed kitchenette, creating the potential for an in-law suite. Combined with the existing bedroom and a 3-piece bathroom with heated floors, this space could easily function as a private retreat for extended family or guests. The adjacent large recreation room provides additional living space for relaxation or entertainment. This lower level, with its kitchenette and flexible layout, significantly increases the home's versatility for multi-generational living or accommodating visitors. (id:10317)
Details
Exterior: Aluminum siding, Vinyl siding
Heating Fuel: Natural gas
Heating Type: Radiant heat
Cooling: Central air conditioning
Water: Municipal water
Lot Size: 175' x 249' ,9 in
Basement Type: Full (Finished)
Basement Development: Finished




